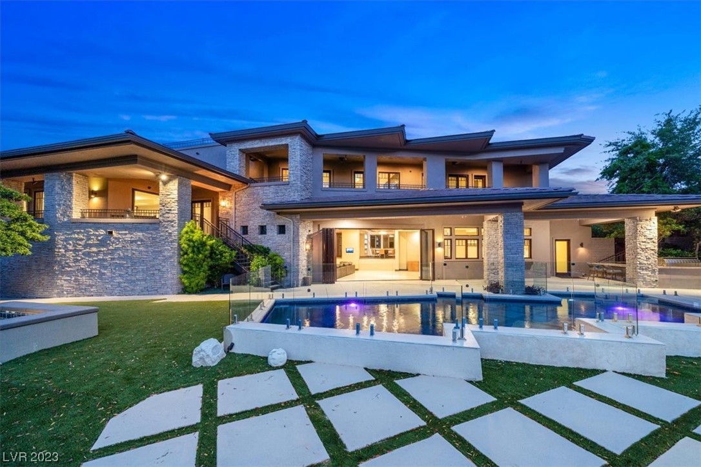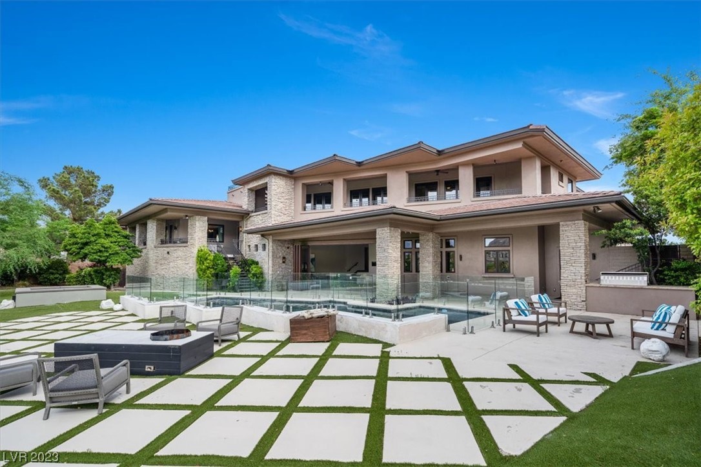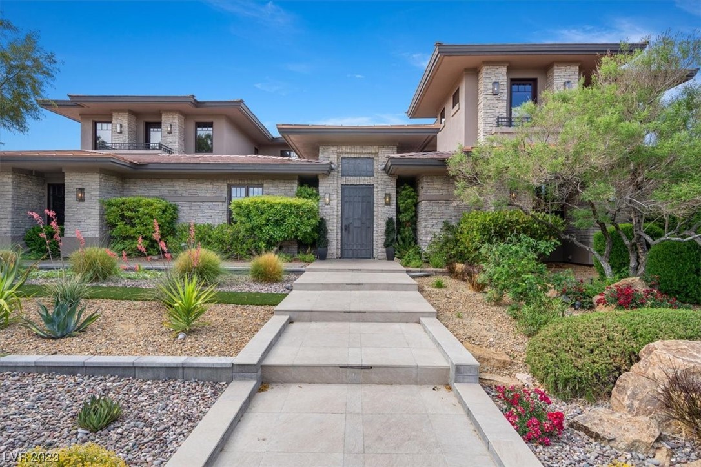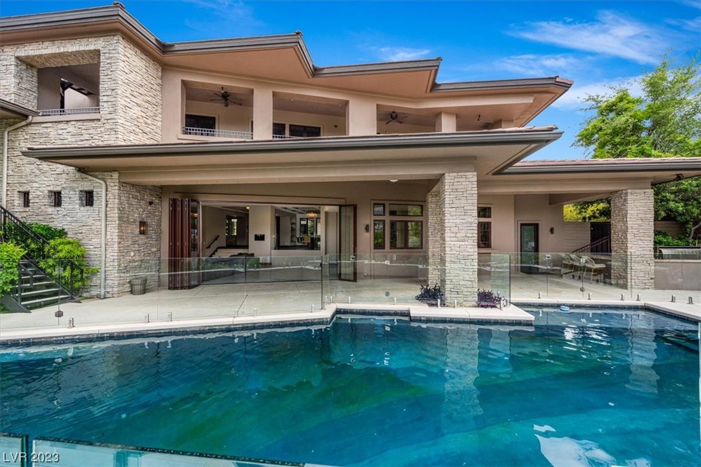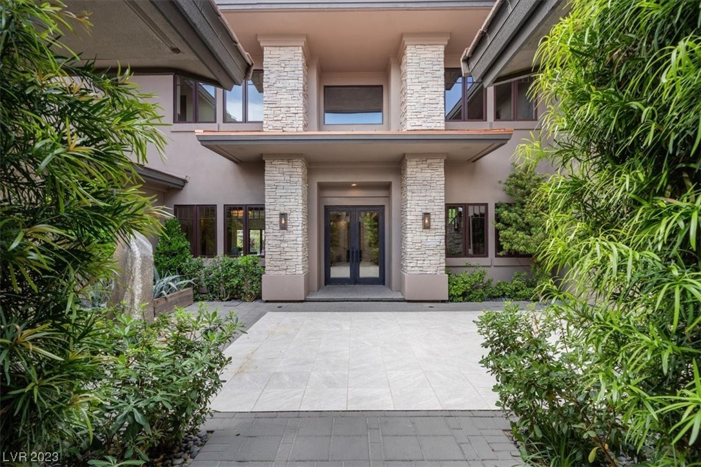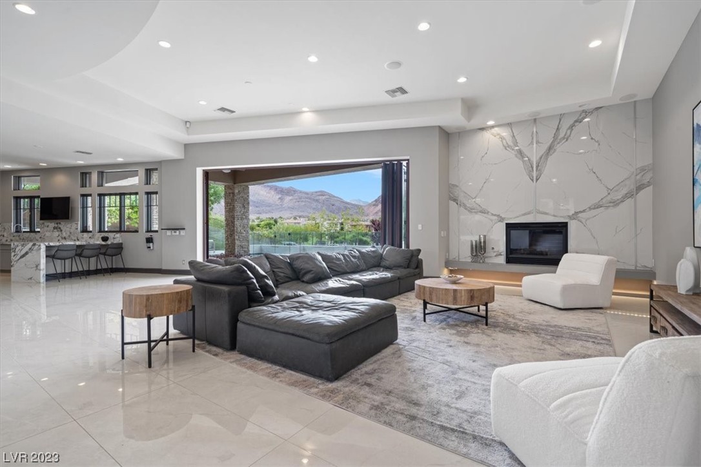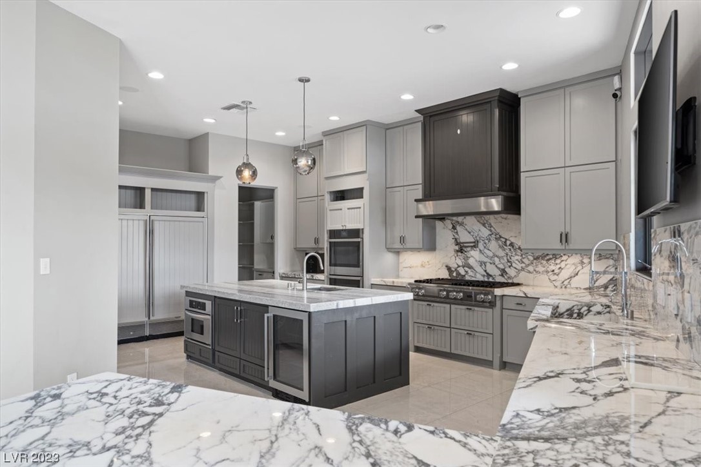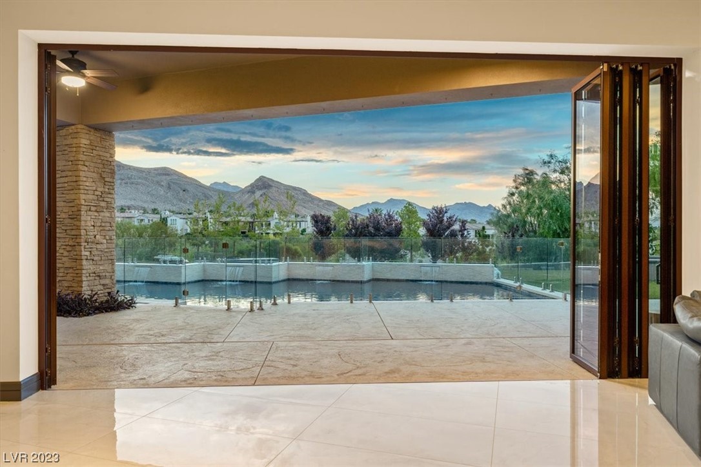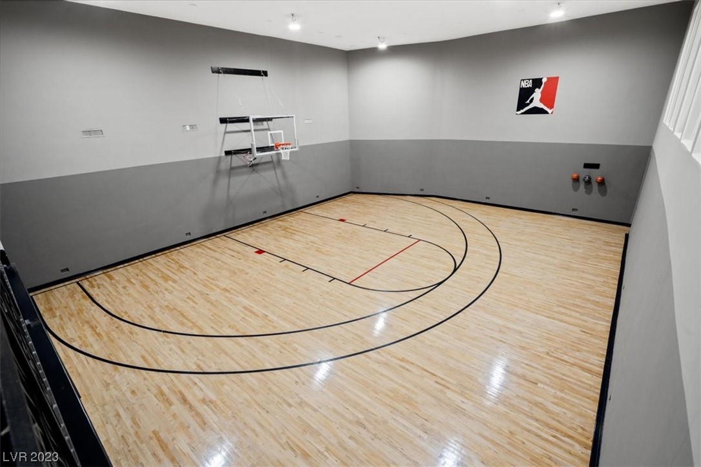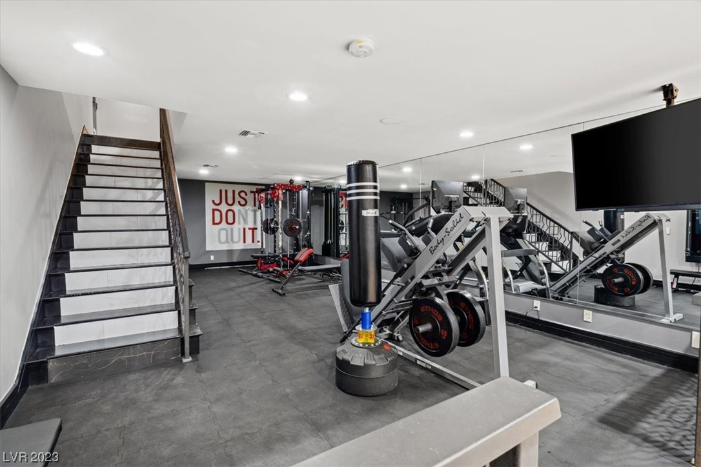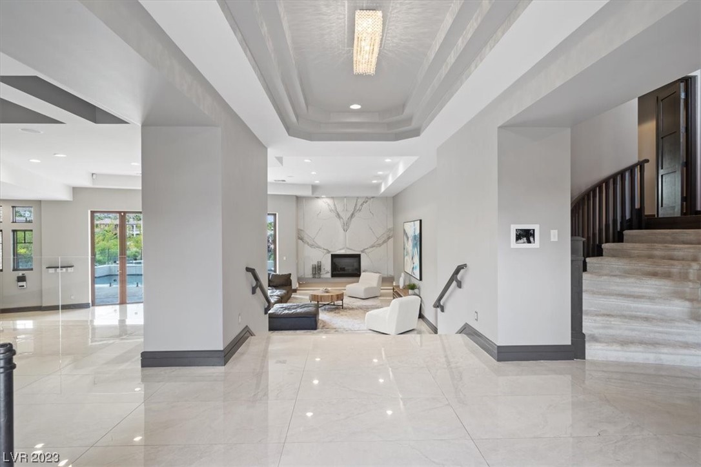14 Promontory Ridge Drive
Las Vegas,
Nevada NV89135-1671
Experience unparalleled luxury at an unbeatable value in this family home. It's more than a residence; it's a lifestyle haven with awe-inspiring mountain views, golf course elegance, and 360 City Views. The kitchen is a culinary masterpiece, equipped with high-end amenities. Step into the great room, which leads to an outdoor resort-style pool and a sophisticated outdoor cooking area, all set against the stunning natural landscape of the picturesque Red Rock Mountains.
The primary suite is a serene retreat, offering a spa-inspired bathroom. For the fitness enthusiast, the property features a private sports court, a gym, and a personal putting green. Entertainment areas are transformed into vibrant gathering spaces. Each bedroom is a testament to luxury, complemented by dedicated workspaces and a 4.5 car garage, perfect for professionals and car aficionados. This isn't just a home; it's millions below a current appraisal of 10.5 mill for a lifestyle of luxury and active family living.
Listing ID2496064
Sold For$7,800,000$1.2M
StatusClosed
Sold Date3/22/2024
Bedrooms6
Total Baths10
Full Baths3
Partial Baths7
SqFt
12,345
Acres
0.540
CountyClark County
SubdivisionSummerlin Village 18 Phase 1
Year Built2005
Property TypeResidential
Property Sub TypeSingle Family Residence
3/4 Baths
3
County
Clark County
Half Baths
4
Price Before Reduction
8995000
Price Reduction Date
2023-12-30T16:53:56+00:00
Property Sub Type
Single Family Residence
Property Type
Residential
Subdivision
Summerlin Village 18 Phase 1
Year Built
2005
Zoning
Single Family
Appliances
Built-In Gas Oven, Double Oven, Dryer, Gas Cooktop, Disposal, Microwave, Refrigerator, Warming Drawer, Wine Refrigerator, Washer
Bedrooms Possible
11
Cooling
Central Air, Electric, High Efficiency, 2 Units
Fireplace Features
Bath, Family Room, Gas, Great Room
Fireplaces Total
3
Flooring
Carpet, Ceramic Tile, Hardwood, Marble
Furnished
Unfurnished
Heating
Central, Gas, High Efficiency, Multiple Heating Units
Interior Features
Bedroom on Main Level, Ceiling Fan(s), Window Treatments, Additional Living Quarters, Central Vacuum, Programmable Thermostat
Laundry Features
Cabinets, Electric Dryer Hookup, Gas Dryer Hookup, Main Level, Laundry Room, Sink, Upper Level
Living Area
12345
Rooms Total
9
Stories
3
Architectural Style
Three Story, Custom
Electric
Photovoltaics None
Exterior Features
Built-in Barbecue, Balcony, Barbecue, Courtyard, Patio, Private Yard, Sprinkler/Irrigation
Fencing
Block, Back Yard, Wrought Iron
Garage Spaces
5
Horse Amenities
None
Lot Features
1/4 to 1 Acre Lot, Cul-De-Sac, Drip Irrigation/Bubblers, Landscaped, On Golf Course, Rocks, Synthetic Grass
Lot Size Area
0.54
Lot Size Square Feet
23522
Parking Features
Attached, Epoxy Flooring, Garage, Golf Cart Garage, Garage Door Opener, Inside Entrance, Private
Patio And Porch Features
Balcony, Covered, Patio
Pool Features
In Ground, Private, Community
Roof
Tile
Sewer
Public Sewer
Spa Features
In Ground
Utilities
Underground Utilities
Water Source
Public
Window Features
Double Pane Windows, Drapes, Low-Emissivity Windows
Association Amenities
Clubhouse, Dog Park, Fitness Center, Golf Course, Gated, Jogging Path, Playground, Park, Pool, Guard, Spa/Hot Tub, Security, Tennis Court(s)
Association Name
The Ridges
Development Name
The Ridges
Direction Faces
South
Elementary School
Goolsby, Judy & John,Goolsby, Judy & John
High School
Durango
Middle Or Junior School
Fertitta Frank & Victoria
Postal City
Las Vegas
Public Survey Township
21
Association Fee 3
55
Association Fee 3 Frequency
Monthly
Green Energy Efficient
Windows, HVAC
Human Modified
yes
Human Modified YN
1
Internet Entire Listing Display YN
1
List Office Key
5276398
List Office Mls ID
LPTR03
Listing Agreement
Exclusive Right To Sell
Mls Status
Closed
Modification Timestamp
2024-03-23T14:37:40+00:00
Off Market Date
2024-02-23T00:00:00+00:00
Originating System Key
158134853
Originating System Name
GLVAR
Originating System Sub Name
GLVAR_LAS
Property Condition
Resale, Very Good Condition
Permission
IDX
Permission
IDX
Pool Private
yes
Property Sub Type Additional
Single Family Residence
Public Survey Range
59
Public Survey Section
14
Standard Status
Closed
Virtual Tour URL Unbranded 2
https://woodhomephotography.hd.pics/14-Promontory-Ridge-Dr
Association Fee
695
Association Fee Frequency
Monthly
Association Fee Includes
Association Management, Maintenance Grounds, Security
Buyer Financing
Cash
Disclosures
Covenants/Restrictions Disclosure
Possession
Close Of Escrow
Tax Annual Amount
42759
The data related to Real Estate for sale on this website comes in part from the INTERNET DATA EXCHANGE (IDX) program of Las Vegas REALTORS® MLS. Real Estate listings held by Brokerage firms other than Signature Real Estate Group are marked with the IDX logo. The listing broker’s offer of compensation is made only to participants of the MLS where the listing is filed. The information provided is for consumers. personal, non-commercial use and may not be used for any purpose other than to identify prospective properties for purchasing. Some properties which appear for sale on this web site may subsequently have sold or may no longer be available. Please contact Signature Real Estate Group directly for additional information pertaining to the status and availability of properties displayed on this website.
LVR deems information reliable but not guaranteed. The listing broker's offer of compensation is made only to participants of the MLS where the listing is filed.
© 2024 of Las Vegas REALTORS® MLS. All rights Reserved. Data last updated: Thursday, April 18th, 2024 at 02:58:17 PM.
#IDX-primaryPhoto,#idx-details-headerListed by: Javier M. Mendez from LPT Realty, LLC (702) 241-0909
