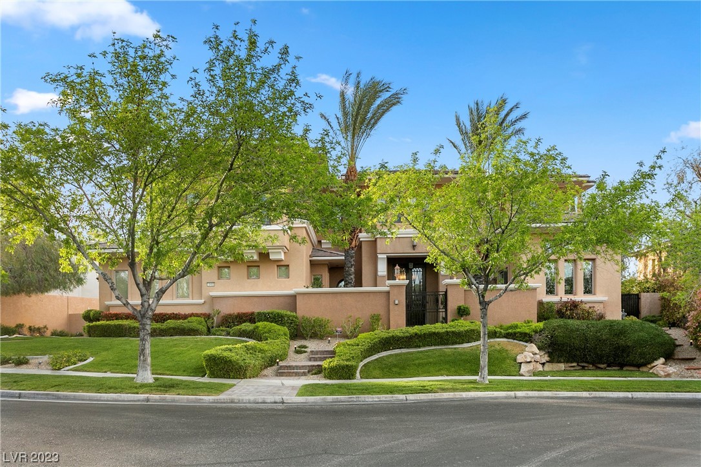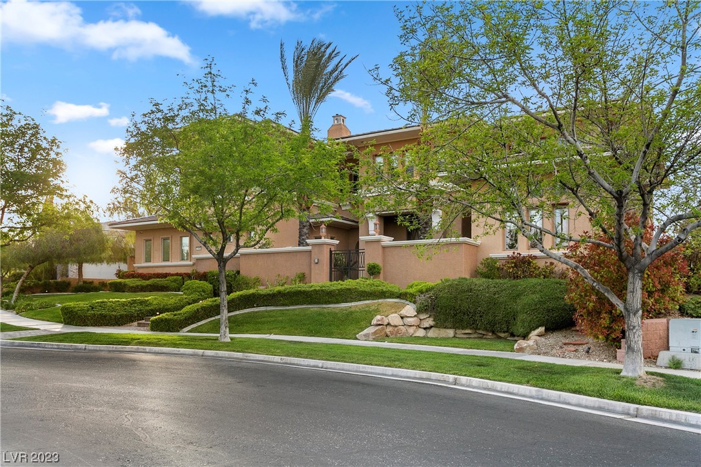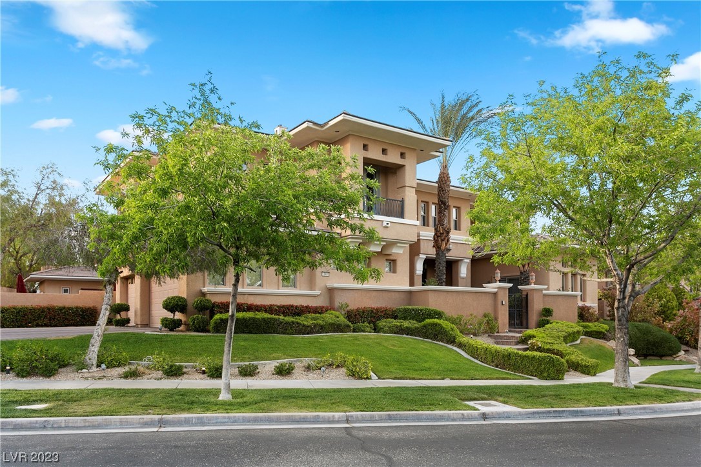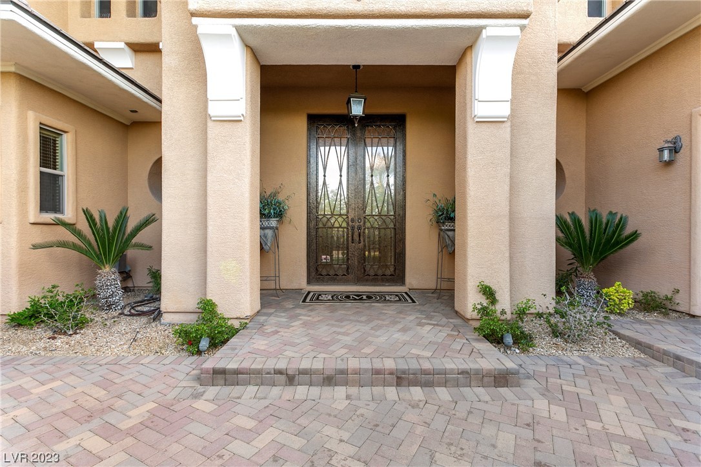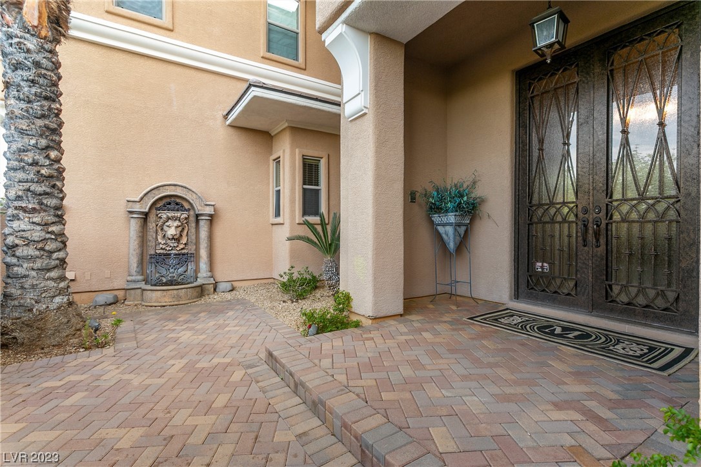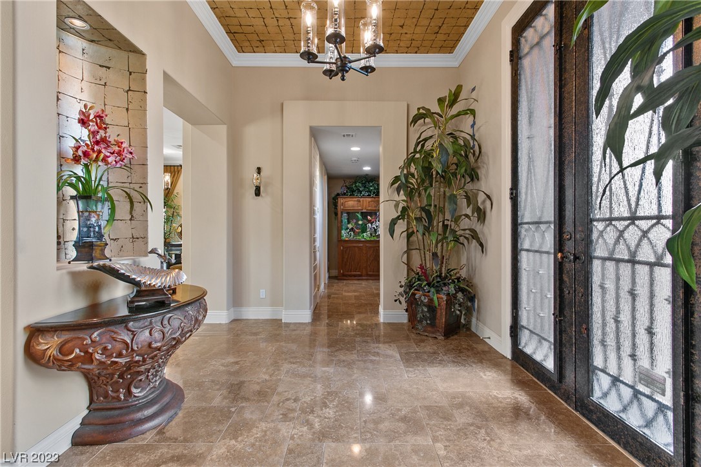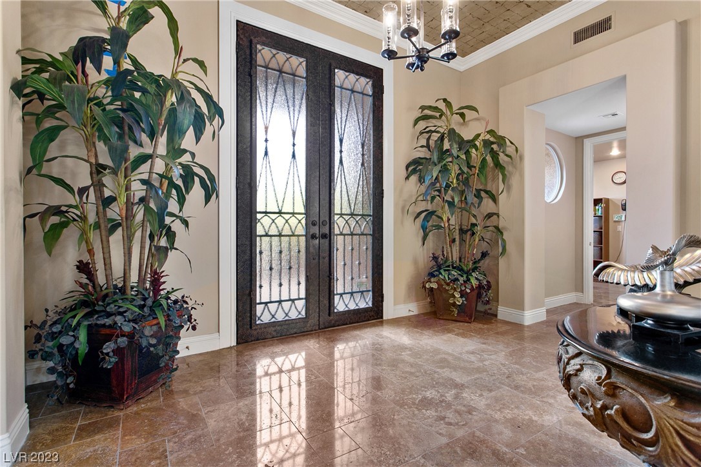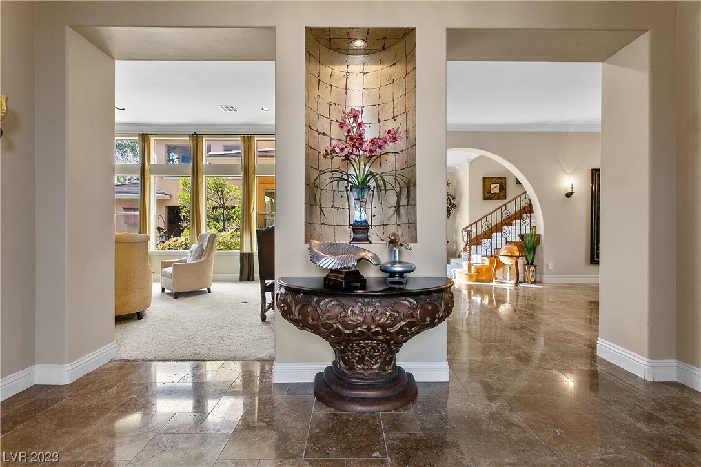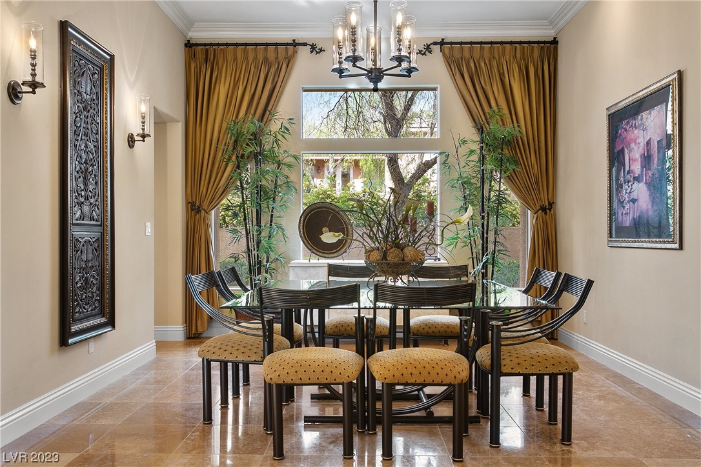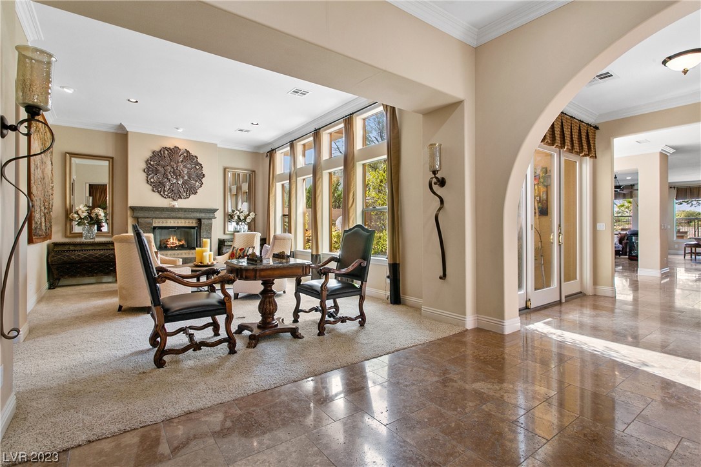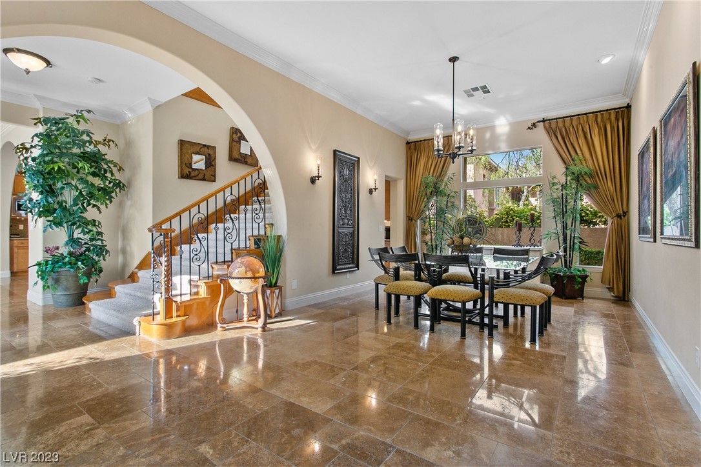10400 Summit Canyon Drive
Las Vegas,
Nevada NV89144-4341
CLASSICAL QUALITY IN THIS CHRISTOPHER HOME LOCATED ON A DOUBLE FAIRWAY OF THE 13TH AND 14TH HOLES OF TPC LAS VEGAS, THIS HOME FEATURES A RESORT STYLE BACKYARD ENTERTAINMENT AREA WITH A HUGE POOL/SPA W/ WATERFALL & WATER FEATURES, FIREPLACE, BUILT-IN BBQ AREA, POOL BATH, AND LUSH GREEN LAWN. 5 BEDROOMS ALL WITH WALK-IN CLOSETS AND ATTACHED BATHS (ONE DOWNSTAIRS), DOWNSTAIRS OFFICE WITH TVS AND BUILTINS, TWO FAMILY ROOMS (1 UP, 1 DOWN), HOMEWORK STATION/OFFICE UP, HOME THEATER ROOM, CROWN MOLDING THROUGHOUT, CUSTOM PAINTING, AND STONE FLOORING. THE GOURMET KITCHEN FEATURES A GIGANTIC ISLAND, THERMADOR STOVE W/ POT FILLER, DOUBLE OVENS & REFRIGERATORS, PANTRY, BUTLERS PANTRY W/ FRIDGE, VEGETABLE SINK, & MORE! MASTER SUITE IS SEPARATE FROM THE OTHER BEDROOMS WITH A FIREPLACE, CUSTOM BUILT-INS, GIGANTIC CUSTOM CLOSET, BALCONY W/ ACCESS TO THE VIEWING BRIDGE AND STAIRCASE TO THE BACKYARD. AMAZING SPACE AND LAYOUT IN THIS HOME. TRULY AN ELEGANT AND INVITING HOME TO ENJOY AND WELCOME GUESTS!
Listing ID2488846
Sold For$2,883,750$266K
StatusClosed
Sold Date7/14/2023
Bedrooms5
Total Baths9
Full Baths5
Partial Baths4
SqFt
6,920
Acres
0.450
CountyClark County
SubdivisionStar Canyon
Year Built2004
Property TypeResidential
Property Sub TypeSingle Family Residence
3/4 Baths
1
County
Clark County
Half Baths
3
Price Before Reduction
3150000
Price Reduction Date
2023-05-07T12:56:26+00:00
Property Sub Type
Single Family Residence
Property Type
Residential
Subdivision
Star Canyon
Year Built
2004
Zoning
Single Family
Appliances
Built-In Electric Oven, Double Oven, Dryer, Dishwasher, Disposal, Gas Range, Microwave, Refrigerator, Warming Drawer, Wine Refrigerator, Washer
Bedrooms Possible
7
Cooling
Central Air, Electric, 2 Units
Fireplace Features
Bedroom, Family Room, Gas, Multi-Sided, Outside
Fireplaces Total
3
Flooring
Carpet, Marble
Furnished
Unfurnished
Heating
Central, Gas, Multiple Heating Units
Interior Features
Bedroom on Main Level, Ceiling Fan(s), Window Treatments, Central Vacuum
Laundry Features
Cabinets, Gas Dryer Hookup, Laundry Room, Sink, Upper Level
Living Area
6920
Other Equipment
Satellite Dish
Rooms Total
8
Stories
2
Architectural Style
Two Story
Construction Materials
Frame, Stucco
Electric
Photovoltaics None
Exterior Features
Built-in Barbecue, Balcony, Barbecue, Courtyard, Deck, Patio
Fencing
Block, Back Yard, Wrought Iron
Garage Spaces
4
Horse Amenities
None
Lot Features
1/4 to 1 Acre Lot, Back Yard, Front Yard, Sprinklers In Rear, Sprinklers In Front, Landscaped
Lot Size Area
0.45
Lot Size Square Feet
19602
Parking Features
Finished Garage, Inside Entrance, Shelves, Storage
Patio And Porch Features
Balcony, Covered, Deck, Patio
Pool Features
Heated, In Ground, Private, Waterfall, Community
Roof
Tile
Sewer
Public Sewer
Spa Features
In Ground, Outdoor Hot Tub
Utilities
Cable Available, Underground Utilities
Water Source
Public
Window Features
Double Pane Windows, Drapes, Window Treatments
Association Amenities
Golf Course, Gated, Pool, Guard, Security, Tennis Court(s)
Association Name
Bellacere
Development Name
Summerlin
Direction Faces
South
Elementary School
Bonner John W. ,Bonner John W
High School
Palo Verde
Middle Or Junior School
Rogich Sig
Postal City
Las Vegas
Public Survey Township
20
View
City, Golf Course, Mountain(s)
Association Fee 3
55
Association Fee 3 Frequency
Monthly
Green Energy Efficient
Windows
Human Modified
yes
Human Modified YN
1
IDX Contact Info
(702) 596-6330
Internet Entire Listing Display YN
1
List Office Key
947897
List Office Mls ID
AMEG21
Listing Agreement
Exclusive Right To Sell
Mls Status
Closed
Modification Timestamp
2023-07-14T19:33:17+00:00
Off Market Date
2023-06-03T00:00:00+00:00
Originating System Key
157755071
Originating System Name
GLVAR
Originating System Sub Name
GLVAR_LAS
Property Condition
Average Condition, Resale
Permission
IDX
Permission
IDX
Pool Private
yes
Property Sub Type Additional
Single Family Residence
Public Survey Range
59
Public Survey Section
36
Standard Status
Closed
Association Fee
690
Association Fee Frequency
Monthly
Association Fee Includes
Association Management, Common Areas, Security, Taxes
Buyer Financing
Cash
Disclosures
Covenants/Restrictions Disclosure
Possession
See Agent
Tax Annual Amount
19228
The data related to Real Estate for sale on this website comes in part from the INTERNET DATA EXCHANGE (IDX) program of Las Vegas REALTORS® MLS. Real Estate listings held by Brokerage firms other than Signature Real Estate Group are marked with the IDX logo. The listing broker’s offer of compensation is made only to participants of the MLS where the listing is filed. The information provided is for consumers. personal, non-commercial use and may not be used for any purpose other than to identify prospective properties for purchasing. Some properties which appear for sale on this web site may subsequently have sold or may no longer be available. Please contact Signature Real Estate Group directly for additional information pertaining to the status and availability of properties displayed on this website.
LVR deems information reliable but not guaranteed. The listing broker's offer of compensation is made only to participants of the MLS where the listing is filed.
© 2024 of Las Vegas REALTORS® MLS. All rights Reserved. Data last updated: Thursday, April 18th, 2024 at 02:58:17 PM.
#IDX-primaryPhoto,#idx-details-headerListed by: Shelley Brown from BHHS Nevada Properties (702) 596-6330
