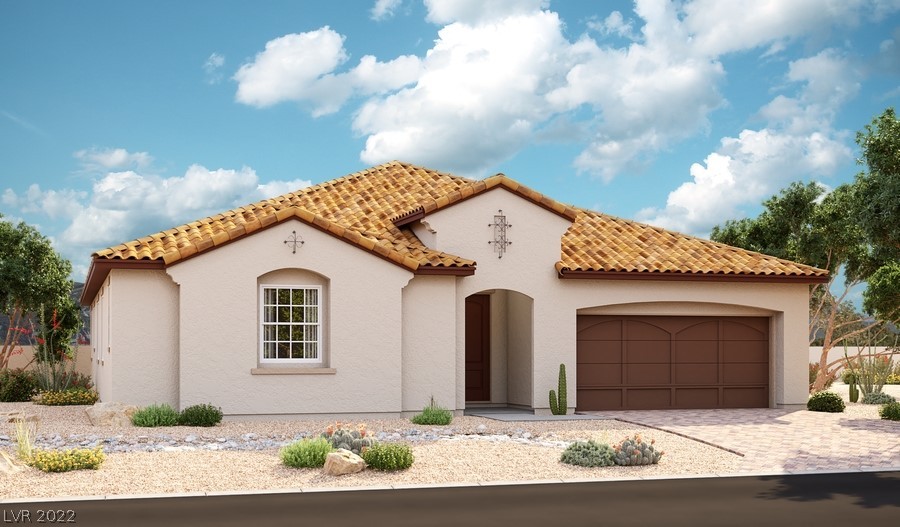Henderson,
Nevada NV89011-5507
** Brand New Richmond American Home ** - features include 10' ceilings w/8' doors throughout, owner's bath suite, extended covered patio w/multi-slide doors at great room, electric car charger prewire, Smart Wifi programmable thermostat, stainless-steel appliance pkg., Premier maple cabinets w/painted harbor finish and door hardware, nook cabinets, upgraded quartz kitchen countertops w/tile backsplash, upgraded quartz kitchen sink and champagne bronze faucet; additional ceiling fan prewires and lighting, upgraded carpet at bedrooms, ceramic tile flooring throughout remainder of home; window coverings, + more! **ASK ABOUT RATES UNDER 5% (limited time only)***
Listing ID2396493
Sold For$639,950$60K
StatusClosed
Sold Date10/07/2022
Bedrooms4
Total Baths3
Full Baths3
SqFt
2,550
Acres
0.170
CountyClark County
SubdivisionCadence Village Parcel 4-P1-2
Year Built2022
Property TypeResidential
Property Sub TypeSingle Family Residence
Price Before Reduction
699950
Price Reduction Date
2022-06-27T18:32:38+00:00
Property Sub Type
Single Family Residence
Property Type
Residential
Subdivision
Cadence Village Parcel 4-P1-2
Year Built
2022
Zoning
Single Family
Appliances
Dishwasher, Disposal, Gas Range, Microwave
Bedrooms Possible
4
Cooling
Central Air, Electric
Flooring
Carpet, Ceramic Tile
Furnished
Unfurnished
Heating
Central, Gas
Interior Features
Primary Downstairs, Window Treatments
Laundry Features
Gas Dryer Hookup, Laundry Room
Living Area
2550
Rooms Total
8
Stories
1
Architectural Style
One Story
Construction Materials
Drywall
Electric
Photovoltaics None
Exterior Features
Handicap Accessible, Patio, Private Yard, Sprinkler/Irrigation
Fencing
Block, Back Yard
Garage Spaces
2
Horse Amenities
None
Lot Features
Drip Irrigation/Bubblers, Desert Landscaping, Landscaped, Rocks
Lot Size Area
0.17
Lot Size Square Feet
7405
Parking Features
Attached, Garage, Inside Entrance
Patio And Porch Features
Covered, Patio
Road Surface Type
Paved
Roof
Pitched, Tile
Sewer
Public Sewer
Utilities
Underground Utilities
Water Source
Public
Window Features
Double Pane Windows, Low Emissivity Windows
Association Name
CCMC
Development Name
Cadence
Direction Faces
North
Elementary School
Sewell CT,Sewell CT
High School
Basic Academy
Middle Or Junior School
Brown B. Mahlon
Postal City
Henderson
Public Survey Township
22
Association Fee 3
40
Association Fee 3 Frequency
Monthly
Builder Model
Paige
Builder Name
Richmond
Green Energy Efficient
Windows
Human Modified
no
IDX Contact Info
702-596-2040
Internet Entire Listing Display YN
1
List Office Key
1363374
List Office Mls ID
RECN
Listing Agreement
Exclusive Right To Sell
Mls Status
Closed
Modification Timestamp
2023-10-09T23:25:23+00:00
New Construction YN
yes
Off Market Date
2022-07-08T00:00:00+00:00
Originating System Key
152993187
Originating System Name
GLVAR
Originating System Sub Name
GLVAR_LAS
Property Condition
New Construction
Permission
IDX, History
Permission
IDX,History
Pool Private
no
Property Sub Type Additional
Single Family Residence
Public Survey Range
63
Public Survey Section
5
Standard Status
Closed
Association Fee Frequency
Monthly
Association Fee Includes
Association Management
Buyer Financing
Conventional
Disclosures
Principal is Real Estate Licensed, Covenants/Restrictions Disclosure
Possession
Close Of Escrow
Tax Annual Amount
12423


