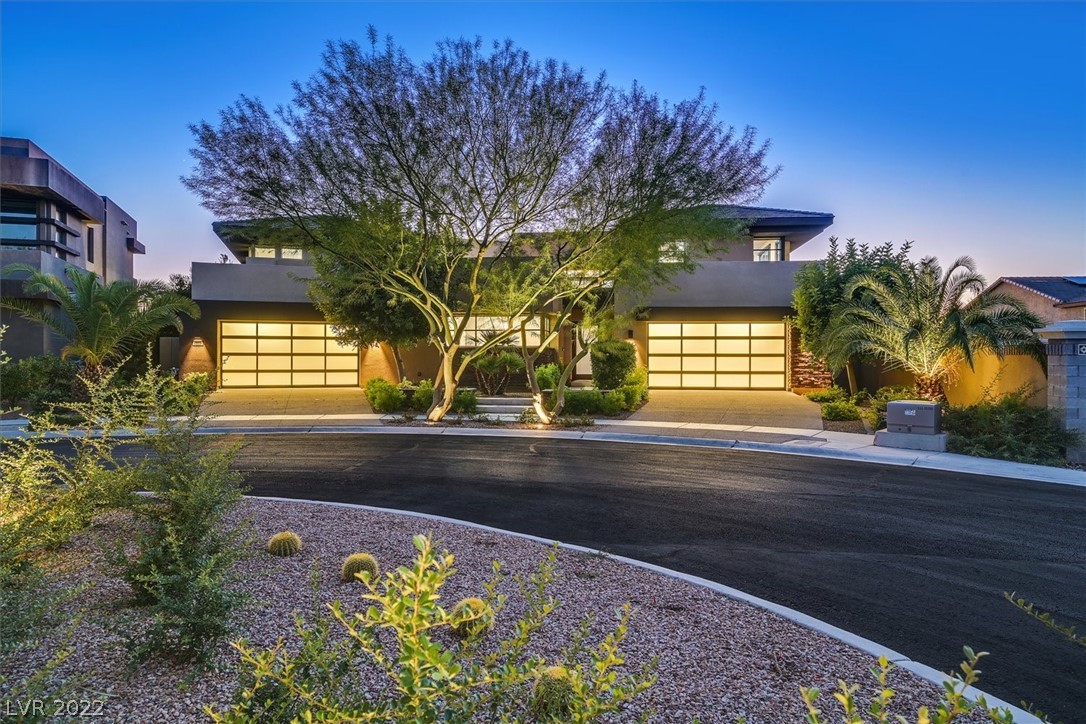Henderson,
Nevada NV89052-4178
Modern Blue Heron home in private, gated Seven Hills. This upgraded custom home showcases exceptional finishes, offers endless entertaining possibilities & comfortable family living. The private courtyard entry ushers you through a grand foyer w/vaulted ceiling to an amazing home w/marble & NEW hardwood flooring, home automation, security system & full solar. The open, flowing floor plan & walls of disappearing glass seamlessly co-mingle the magnificent interior w/the impressive oasis backyard. This oasis is complete w/fire features, heated pool swim-up bar, outdoor kitchen, & a covered entertaining area that appears to be floating on water. Stunning views of Las Vegas Strip, golf course & twinkling city lights. Main level primary suite is conveniently situated w/separate sliders to the backyard. There are two additional bedroom suites downstairs, & two bedrooms upstairs. Gourmet kitchen is a chef's delight! Home includes gym, office & media room. Don't miss the home that has it all!
Listing ID2361184
Sold For$3,850,000
StatusClosed
Sold Date3/23/2022
Bedrooms5
Total Baths6
Full Baths5
Partial Baths1
SqFt
7,486
Acres
0.360
CountyClark County
SubdivisionSeven Hills Parcel 1 Amd
Year Built2013
Property TypeResidential
Property Sub TypeSingle Family Residence
County
Clark County
Half Baths
1
Property Sub Type
Single Family Residence
Property Type
Residential
Subdivision
Seven Hills Parcel 1 Amd
Year Built
2013
Zoning
Single Family
Appliances
Built-In Gas Oven, Double Oven, Dryer, Dishwasher, ENERGY STAR Qualified Appliances, Gas Cooktop, Disposal, Microwave, Refrigerator, Water Purifier, Washer
Bedrooms Possible
6
Cooling
Central Air, Electric, High Efficiency, 2 Units
Fireplace Features
Gas, Glass Doors, Great Room, Outside
Fireplaces Total
2
Flooring
Laminate, Marble
Heating
Central, Gas, Multiple Heating Units
Interior Features
Atrium, Bedroom on Main Level, Ceiling Fan(s), Primary Downstairs, Pot Rack, Programmable Thermostat
Laundry Features
Electric Dryer Hookup, Gas Dryer Hookup, Main Level, Laundry Room
Living Area
7486
Rooms Total
11
Stories
2
Architectural Style
Two Story
Construction Materials
Frame, Stucco
Electric
Photovoltaics Seller Owned
Exterior Features
Built-in Barbecue, Balcony, Barbecue, Courtyard, Deck, Patio, Private Yard, Sprinkler/Irrigation, Water Feature
Fencing
Back Yard, Stucco Wall, Wrought Iron
Garage Spaces
4
Horse Amenities
None
Lot Features
1/4 to 1 Acre Lot, Drip Irrigation/Bubblers, Desert Landscaping, Landscaped, On Golf Course, Synthetic Grass
Lot Size Area
0.36
Lot Size Square Feet
15682
Parking Features
Attached, Garage, Garage Door Opener, Inside Entrance, Workshop in Garage
Patio And Porch Features
Balcony, Covered, Deck, Patio, Rooftop
Pool Features
Gas Heat, In Ground, Negative Edge, Private
Roof
Flat, Foam
Sewer
Public Sewer
Spa Features
In Ground
Utilities
Underground Utilities
Water Source
Public
Window Features
Blinds, Double Pane Windows
Association Amenities
Gated
Association Name
7 Hills
Development Name
Seven Hills
Direction Faces
East
Elementary School
Wolff Elise,Wolfe Eva
High School
Coronado High
Middle Or Junior School
Webb, Del E.
Postal City
Henderson
Public Survey Township
23
View
City, Golf Course, Strip View
Association Fee 3
69
Association Fee 3 Frequency
Monthly
Builder Model
Custom
Builder Name
Blue Heron
Green Energy Efficient
Windows, Solar Panel(s)
Human Modified
no
IDX Contact Info
702-432-4600
Internet Entire Listing Display YN
1
List Office Key
4342335
List Office Mls ID
CGLV03
Listing Agreement
Exclusive Right To Sell
Mls Status
Closed
Modification Timestamp
2023-03-23T07:31:28+00:00
Off Market Date
2022-02-05T00:00:00+00:00
Originating System Key
151371097
Originating System Name
GLVAR
Originating System Sub Name
GLVAR_LAS
Property Condition
Excellent, Resale
Permission
IDX, History
Permission
IDX,History
Pool Private
yes
Property Sub Type Additional
Single Family Residence
Public Survey Range
61
Public Survey Section
1
Standard Status
Closed
Association Fee
216
Association Fee Frequency
Monthly
Association Fee Includes
Association Management, Maintenance Grounds
Buyer Financing
Conventional
Disclosures
Covenants/Restrictions Disclosure
Lease Amount Per Area Unit
Dollars Per Square Foot
Possession
Close Of Escrow
Tax Annual Amount
18367












